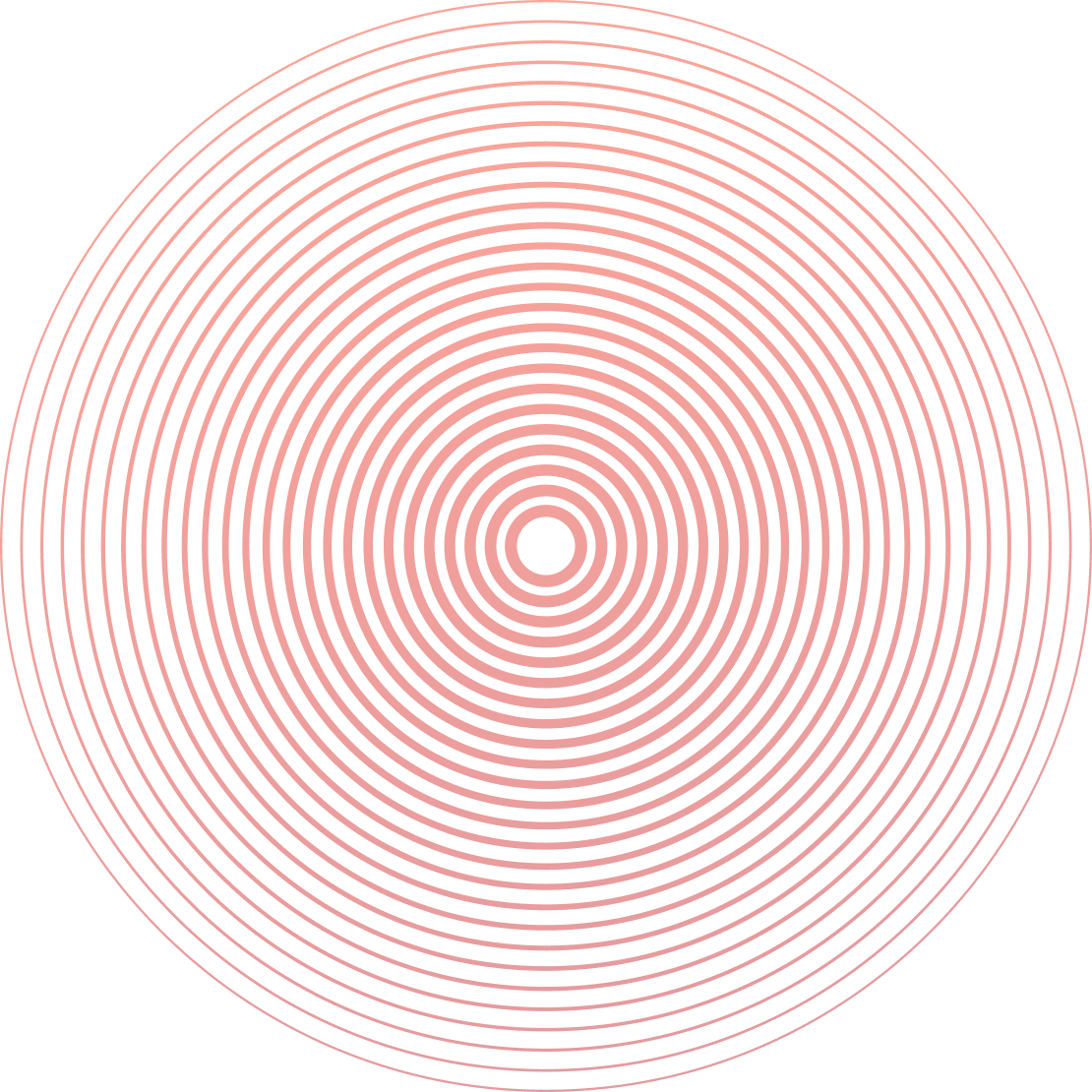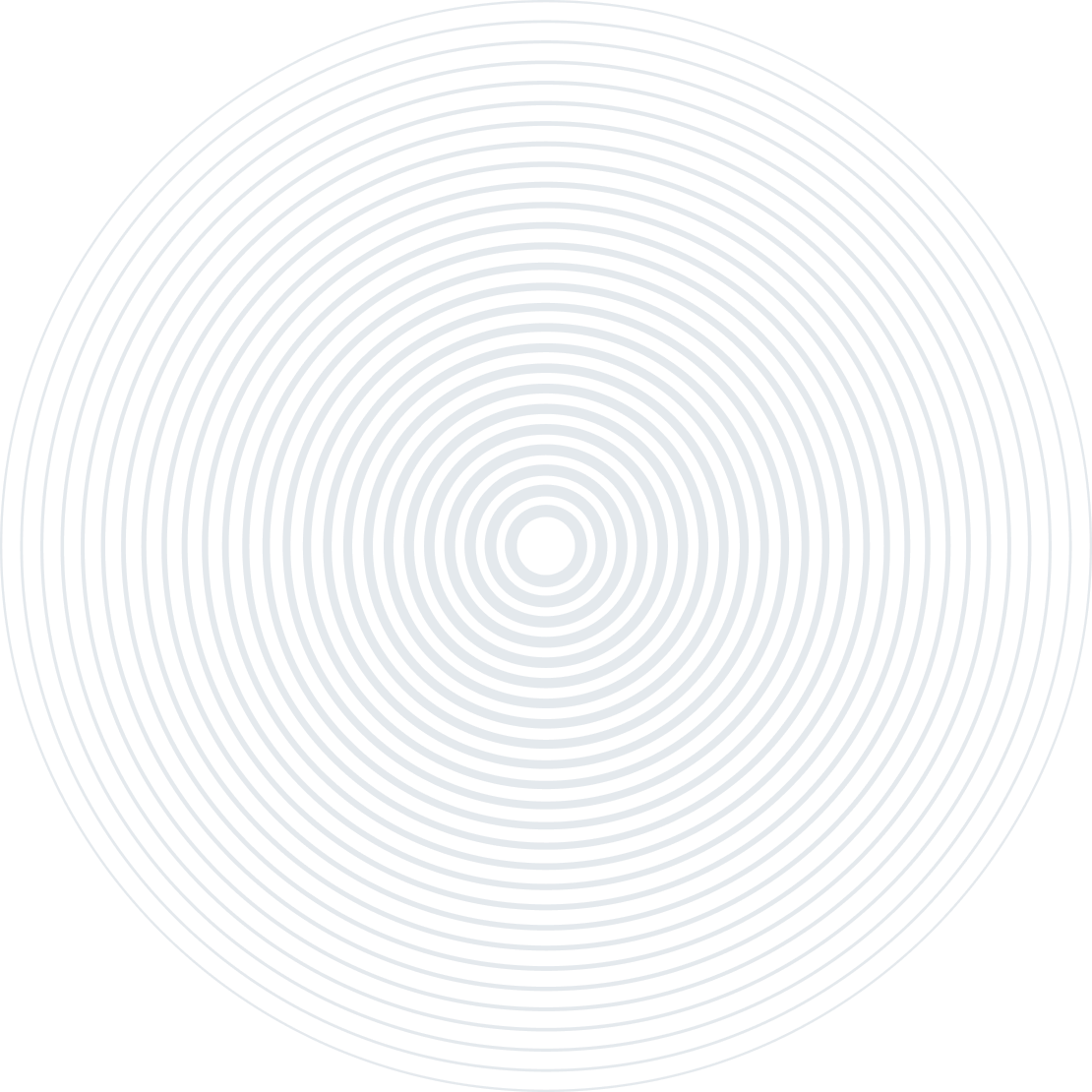Project Settings
- Setting up a new project and using existing templates
- Set site location and weather data for analysis
- Setting up user preferences for modelling and simulation
ModelIT & Suncast
- Create 3D model geometry with the help of various drawing tools.
- How to add glazing, doors and openings in the model
- Change orientation of the building
- Add shades and adjacent buildings into the model
- Renaming and grouping of spaces in Model IT for simulation and analysis
- Conduct solar energy and exposure analysis in terms of kWh/m2 or total number of hours exposed
- Create images and animations of solar shading in and around the building
FlucsPro
- Assign surface properties such as reflectance and transmittance values for the interiors and glazing
- Conduct daylighting analysis and see lux levels on a working plane
- Place artificial lights inside a space with the help of a design tool in FlucsPro
- Conduct artificial lighting analysis
Radiance IES
- Assign surface properties to the constructions used in the model
- Conduct glare and lux level study inside a room
- Create photorealistic 3D images in perspective view
Apache – Building Template Manage
- Create new construction templates based on material specifications
- Create profiles that best explains the operation hours of your building
- Create internal gain input profiles to the space such as lighting, people, equipment etc.
Apache – Cooling load calculations
- Assign construction templates and thermal templates
- Assign thermal spaces based on space grouping
- Create meters and energy sources to quantifying individual energy consumption
- Conduct heating and cooling load calculation using ASHRAE heat balance method
Apache – Dynamic simulations (load)
- Analyse cooling load profile for the entire building and specific room performances using Vistapro
- Option for adding different renewable energy sources such as PV, Wind and CHP
- Perform dynamic simulation for one full year to see the performance of the building
Certification
Certificate of Accomplishment




